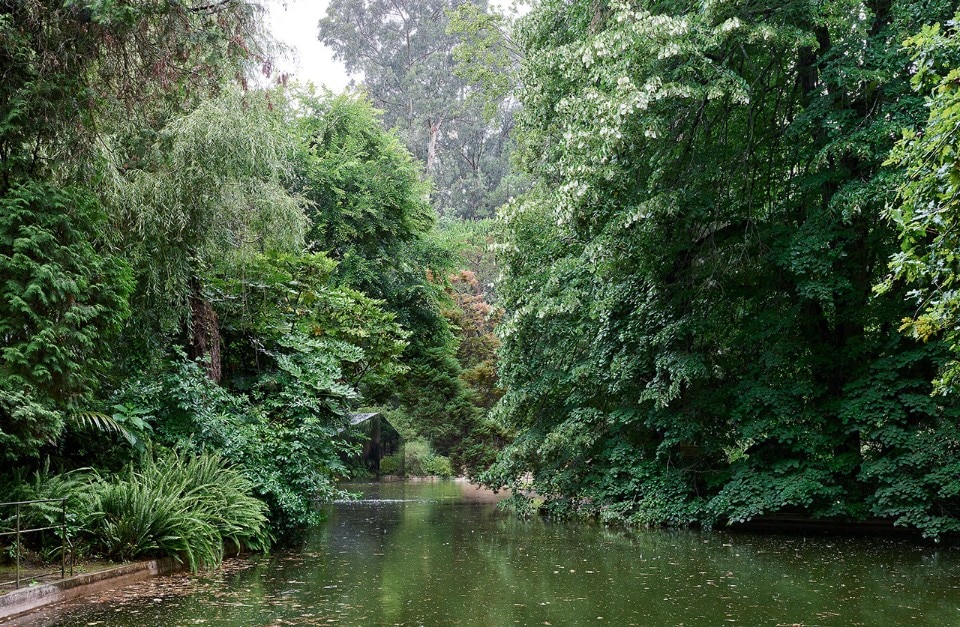We need to know certain previous and foundational principles to examine architecture.
When building a room, position is certainly an enormous impact. The relationship between space and its surroundings may thus be of various kinds:
- Contrast: it seems like it doesn’t feel right or it doesn’t blend in when a room is in contrast with its setting. Architecture is either dominant or alienated by space.
- Camouflage: ideal room fusion with the surroundings.
- Organicism: There is a relation between space and the universe. By reinterpratating elements, it is tailored to it. Harmony is there.
- Contextualism: Its definition describes the connection between space and the world.


Space

The development of spaces, but also their borders, is architecture. As a consequence, architectural progress requires a revolution in the notion of space. In this way, there have been various models of space throughout history:
- Classic space: a compact and closed space, typically with massive walls. This room is still centralized and with one axis of symmetry throughout the Renaissance era. In the Baroque era, tensions in centralized space were played with, introducing at least two axes of symmetry.
- Uniform space: logical, abstract and without a center. Second, the New Revolution (20th century) broke from the notion of classical space. The «compactness» splits the uniform flow and makes horizontal and vertical relations. Besides, it is very much connected to functionality: once used, a room just exists.
- Contemporary space: the purpose is the beauty and confusion of the relationship between public space and space. Horizontal planes are bent, deformed… forming a free segment definition.
Function
- Mechanical functionalism: Born in the Industrial Revolution, mechanical functionalism is based on the perception of elegance as ideal mechanical quality.
- Organic functionalism: focused on the application of the shape of space to the activities produced in it. The type is defined by functionalism. Also, as organicism inspires this functionalism, the room must be incorporated into its surroundings.
- Moralist functionalism: utility is elegance. In other words, when it is functional, when it has a function or objective, a room can only be an expression of beauty. Utility thereby acquires a recognition of capital and thus becomes a moral problem.
To analyse the form of a space we must study all the elements that conform the whole composition. These elements are the following:
| Rhythm | Repetition of shapes |
| Axis | Linear elements that mark a direction and distribute the space or elements around it |
| Simmetry | Arrangement of elements around an axis, centre or plan |
| Hierarchy | Relationship of supremacy of an element among others or its environment. It can be of size, shape or orientation |
| Module | Unitary element that serves as a proportional element that is repeated on the same or different scales |
| Grid | Composition based in a grid of axes |
| Movement | Irregularity of forms and order to express movement |
| Unit | All elements of the composition seem a whole, nothing lacks or is excessive |
| Centrality | Organisation around a centre, not necessarily the geometric one |
| Balancing | Harmony, equilibrium. It can be static (if the elements are equal and symmetrical) or dynamic (if there is difference in colour, geometry…) |
| Limit | The edge of the elements of the composition, where there is a change |
| Light | “Architecture is the learned game, correct and magnificent, of forms assembled in the light.”, Le Corbusier |
| Contrast | Opposition or difference of the elements of the composition |
| Colour | Chromatic of the representation |
| Texture | Surface of the building |
| Proportion | Harmonic relationship of dimensions according to mathematical rules |
| Scale | Relationship between the building size and the human’s |
Materiality and structure

There have been continuous advances in materials and technologies throughout history, resulting in advancement and innovation. Although the fabrics are evolving, they seem to have the same definition as the first ones. In other words, modern technical realities but reminiscent of the first ones.
With respect to building technologies, arches and vaults were the main covering elements and walls, the supporting ones, during the Roman era. Lime concrete with formwork or as a filling between bricks, masonry or carved stones were the primary materials. The supports are thus robust enough for the vaults and other materials.
For the roof, barrel vaults strengthened by arches were used during the Romanesque period. The walls, meanwhile, had outer buttresses to protect them. The barrel vaults were later replaced by groin vaults. Finally, the final building had simple load-bearing components (arches, pillars and buttresses).
We had lighter and brighter rooms in Gothic architecture, with more windows and fewer massive walls. This is attributable to the construction of certain elements during the period: pointed arches, rib vaults, buttresses, flying buttresses and pinnacles. This method, instead of adopting the concept of inert equilibrium, they balanced forces. They opposed traction forces to compression forces.
Sources
- https://en.wikipedia.org/wiki/Lessay_Abbey
- https://en.wikipedia.org/wiki/Gothic_architecture
- https://www.tibco.com/blog/2014/08/28/the-best-of-sf-architecture/
- https://www.domusweb.it/en/architecture/2018/01/09/portugal-a-camouflage-art-pavillion%20.html
- https://www.architecturaldigest.com/gallery/wright-slideshow-102007
- The 15 Most Popular Architectural Materials & Products of 2017 | ArchDaily