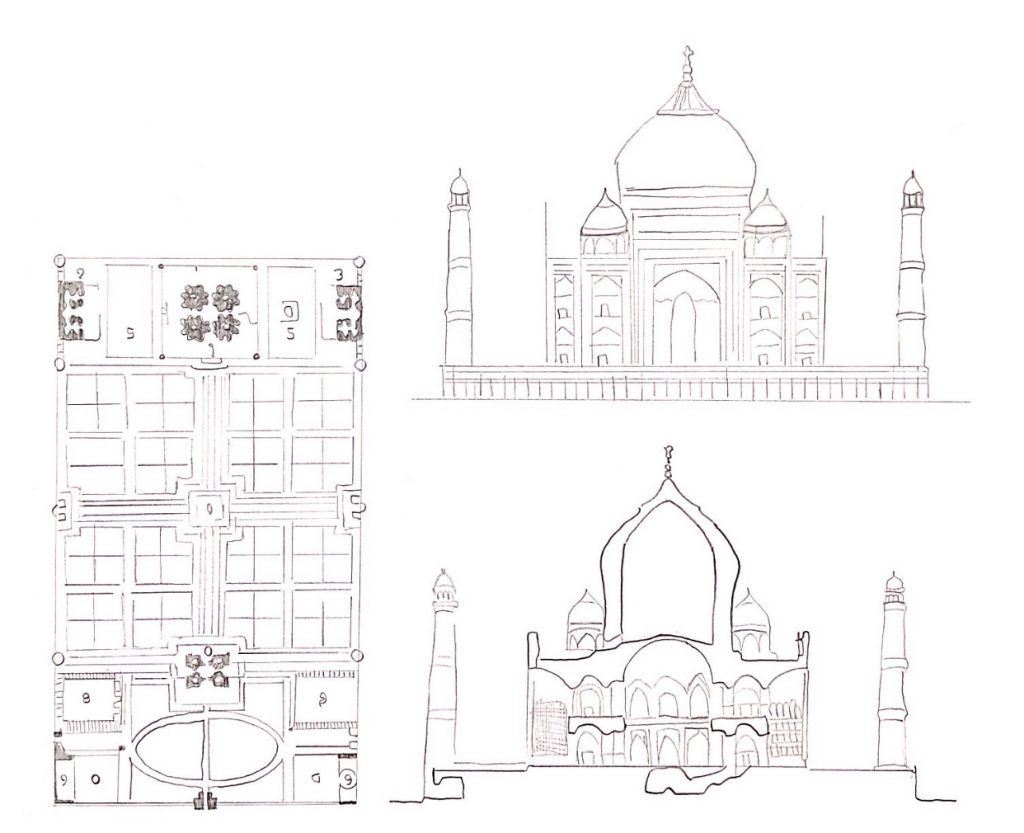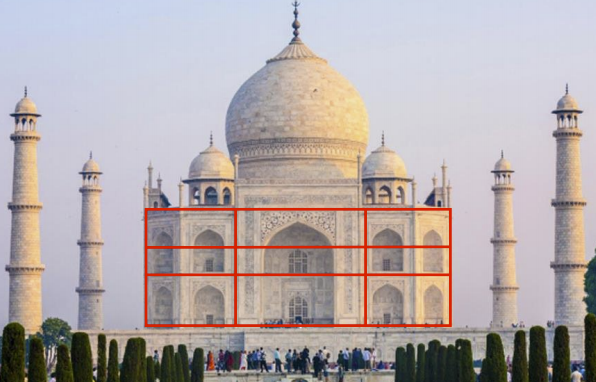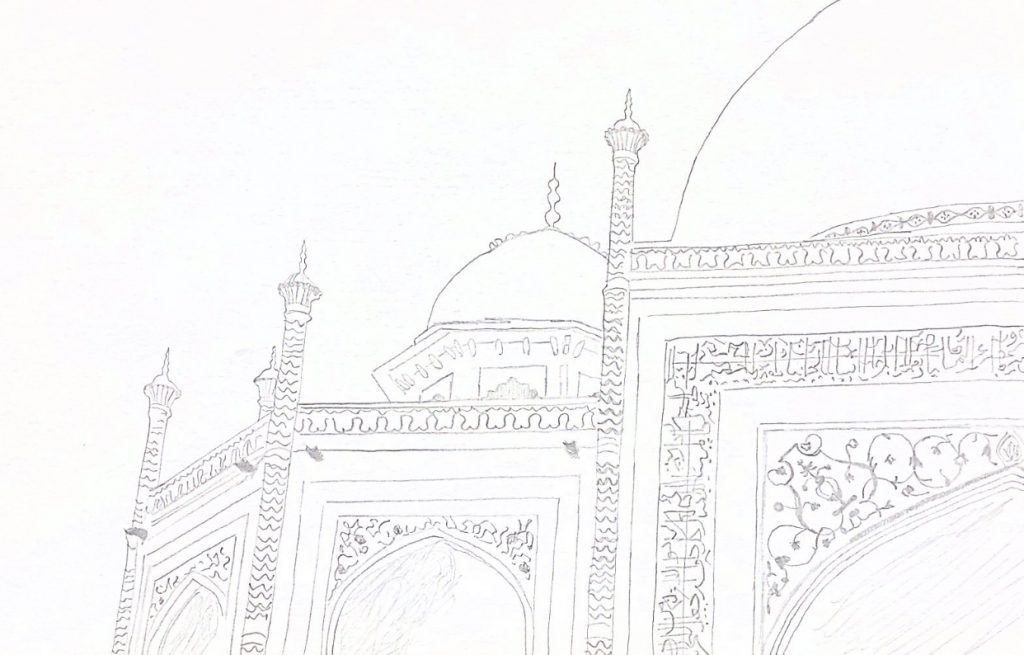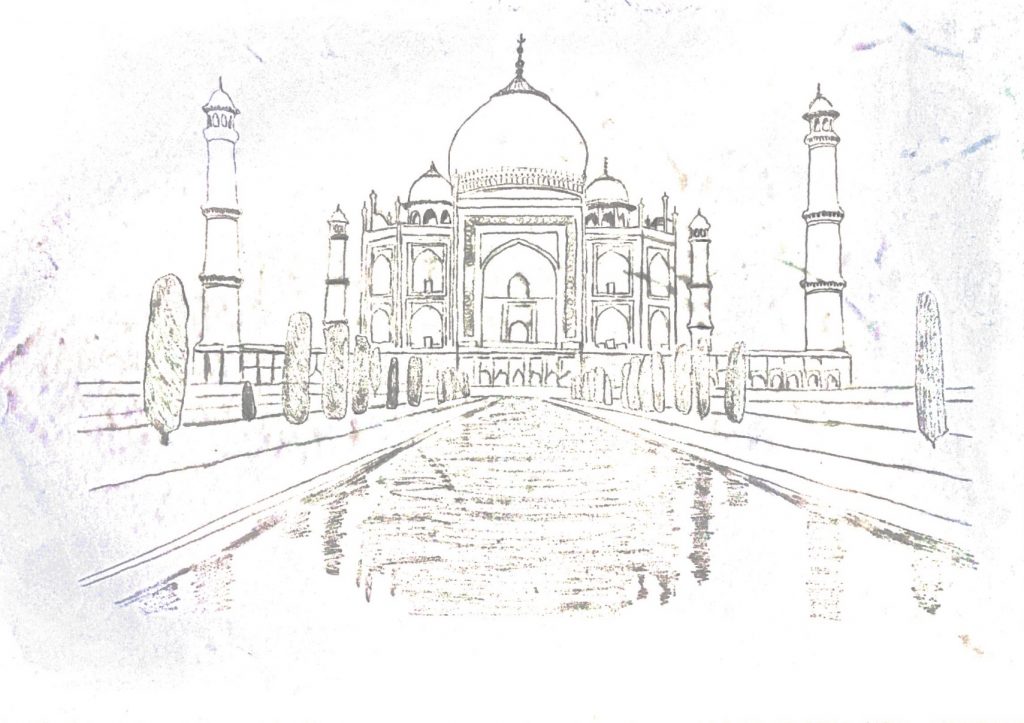What do we have to do?
-Choose a work of the studied architect
-Represent the work in plan, elevations, sections…
-Find the compositional rules of the building
-Describe with sketches, drawings, diagrams and few text the
compositional rules (treated in class) that configure the building.

The Taj Mahal is the epitome of romance and affection. The importance of devotion that the memorial carries out is becoming greater as decades and centuries pass by. Today, every year, the number of visitors visiting Taj Mahal is double the population of Agra prisoners.
Taj Mahal is a marble monument from the 17th century designed for a wife by the Mughal emperor Shah Jahan, who died in his arms while giving birth to their 14th child. Initially, Taj Mahal was called Roze-e-Munavvara, which can be translated literally as ‘Special Building.’
Regarding Taj Mahal Property
The property was a lush orchard belonging to King Jai Singh before the Taj Mahal was constructed. In return for his five Havelis, Shah Jahan compensated King Jai Singh for the ground. It is said that a mausoleum can not be installed on donated land according to Islamic law.
Shah Jahan, however, insisted on the swap. The Taj Mahal was designed according to the designs of Ustad Abdul Karim and Ustad Ahmad Lahori. Taj Mahal’s blueprints and several similar correspondence can be seen inside the monument in the museum. For a little over two decades, artisans from across the globe have been working.
The monument was tagged as a heritage site in 1983, some centuries after its completion. With the growth in people visiting Taj Mahal, the monument was open 24/7 without a ticket in the early 1960s. Today, Taj Mahal is one of the highly ticketed sites of Agra in a process of controlling the crowd and each visitor is given only three hours to stay inside the monument. There are only 400 night tickets available,
Taj Mahal Architecture
‘A teardrop on the cheek of eternity,’ as Taj Mahal was described by the famous Indian poet, Rabindranath Tagore. The famous English poet, Rudyard Kipling, praised Taj Mahal’s beauty by saying it is ‘the embodiment of all things pure’.
Taj Mahal’s Architectural Characteristics
For its incredible architecture, the Taj Mahal is universally admired. It is India’s most sparkling jewel of Muslim art. Constructed from pure white marble with extraordinary luster and texture (obtained from Makrana, Rajasthan). An area of 42 acres covers the monument. Lush green gardens, lovely pools, and fountains encircle the monument.
Originally, the principal gateway at the end of the long watercourse was made of solid silver.
The Taj Mahal complex consists mainly of five buildings: Darwaza (main gate), Bageecha (garden), Masjid (mosque), Rauza (main mausoleum) and Naqqar Khana (rest house).
The complex of the Taj Mahal consists of the tomb at its middle (58 feet in diameter and 81 feet high). It is the core attraction. It is installed on a square plinth elevated 50 above the riverbank in white marble to prevent seepage. On either side of the square, there are four minarets that are intentionally 137 m in height to highlight the dome’s elegance. Instead of standing upright, these minarets are a little heading outwards. In the event of any of the minarets collapsing due to any natural calamity, the reason why it was designed like this was to shield the tomb from injury.
The graves of Mumtaz Mahal and Shah Jahan lie within the Taj Mahal. The tombs are both decorated with semi-precious stones. Mumtaz Mahal’s tomb contains calligraphic inscriptions of Allah’s 99 names.
Styles of Architecture
The Taj Mahal is a perfect blend of styles of Indian, Islamic and Persian architecture. It took about 22,000 workers for this memorial to be constructed. From throughout Asia and Iran, stonecutters, painters, masons, dome makers, calligraphers, inlayers, carvers, and other artisans were named.
It leaves the onlookers in shock. Not only is it stunning, but it is crafted in such a way that it still retains that fineness and charm even after hundreds of years. Ustad Ahmad, who was an architect at the court of Shah Jahan in Lahore, was the chief builder of this mesmerizing monument.
Building machinery used for the construction of the Taj Mahal
Three types of stones were used in the building of the Taj Mahal: semi-precious stones such as Aqiq (agate), Yemeni, Firoza (turquoise), Lajwad (lapis-lazuli), moonga (coral), Sulaimani (onyx), Lahsunia (cat’s eye), Yasheb (jade) and Pitunia (blood stone). This is used mostly for work inlaying.
For bold inlay and mosaic work primarily on floors, exterior dados and turrets, rare and scarce stones such as Tilai (goldstone), Zahar-mohra, Ajuba, Abri, Khathu, Nakhod and Maknatis (magnet stone) were used.
Popular stones were used in foundations, masonry and for finishing the exterior surfaces: sang-i-Gwaliari (grey and yellow sandstone), sang-i-Surkh (red sandstone), sang-i-moosa (black slate) and sang-i-Rukhan (sang-i-marmarmar; white marble).The neighboring towns such as Fatehpur Sikri, Karauli-Hindaun, Tantpur and Paharpur brought red stone, while white marble was brought from the Makrana mines (Rajasthan). From as far distant places as Upper Tibet, Kumaon, Jaisalmer, Cambay and Ceylon, semi precious and rare stones were sometimes brought.
Simetry
As described before, the Taj Mahal was built using mathematics beyond its time, especially geometry.
The quantitative estimates of the weight, angles, and scale of the minarets, for example, take into account the likelihood of an earthquake. They were not only designed to withstand, but they were built leaning outward in the case of a major earthquake, so that the collapse would not impact.
Another feature worth noting is the astounding symmetry of the house. The equivalent width between the windows and the gate, the minaret formations, the dimensions of the domes to the paths of the arch. When they measured the area and volume of the house, owing to the mirror symmetry of the building, they only needed to weigh half of the entire building. A world-renowned shrine of symmetry both inside and out is the Taj Mahal.
The mausoleum was built on the concepts of contemplation and repetition and its related structures.
To make it an octagonal cross section, the tomb itself is simply a cube with chamfered corners. The four sides, each with an immense vaulted archway, are similar. The tomb is surrounded by four minarets. In the decorations, reflection symmetries are also related, made of precious and semiprecious stones inlaid on white, translucent marble.
The tiling pattern in some places replaces traditional hexagons with six-pointed stars.
And the walkaway stones are laid in a pattern in the symmetrical gardens in front of the Taj Mahal, mixing squares and elongated hexagons to create regular octagons. All in all, the Taj Mahal is definitely one of the most remarkable and majestic examples of the architectural use of symmetry in the world.

Dimensions of the Taj Mahal
The site is 580 x 305 m, divided into three sections, the south entrance, the central gardens and the north mausoleum, as described in the Taj Mahal’s definition.
The white marble mausoleum, the best known of the buildings on the property, is an octagon, a truncated angled square in fact. For a complete height of 73m, it measures 58.60m on the foot. It is also set on a 95,16m marble base. An minaret has a height of 43m. The dome has a diameter of 17.70m and an arc height of 24.4m. Within, it is lined by another inherently smaller dome, which is nonetheless 35 m high from the surface.
The mosque is symmetrical, 60m long and 30m wide, as is the guest pavilion.
The gardens form a 300-m rectangle, cut into four straight channels. These channels are 120 m long (somewhat shorter than half of the garden to allow space for the central fountain) and 6 m deep. For a square aquatic area with just 10 m on the foot, the central fountain draws a 40 m wide rectangle, the remainder being the passage. One of the four parts of the garden is cut into four, creating 60-m-side lawn squares. If there is a lovely lawn in the central part, next to the North-South Canal, there is more foliage near the walls.
The inner courtyard, which is 300 m long and 140 m tall, is significantly larger than the terrace. The courtyard itself is 40m x 40m in the middle, it is accessed by two 120m long paths (East and West), or just 30m (From the South), the main gate is 50m long and 30m high.
Texture

As an earthly replica of the house of Mumtaz Mahal in paradise, the design was conceived by Jahan. He also wanted it to be created as a sign of solemnity, harmony, purity and spirituality as well. While watching the Taj Mahal of Agra, the thoughts that come into mind are not only its phenomenal beauty, but the immense love that was the reason behind its construction. Love claims to be eternal and divine and has proved to be so, as evidently, through text books or internet articles and posts, people still read the history and relevance of it.
For an average human being, the plot of their love story seems to be a fairly dramatic one, but who could never believe that an eternal love would lead to the saga of infinite bondage. It is important to be solemnly observed that the Taj has left a reminder to all humanity about the universally accepted concept of ‘Love & Peace’ – leaving out prejudices and discrimination based on race and geographical borders. The Mahal not only cries out true love and a pure bond, but also the eternity of a connection with the soul. People have gone, but souls have stayed.
